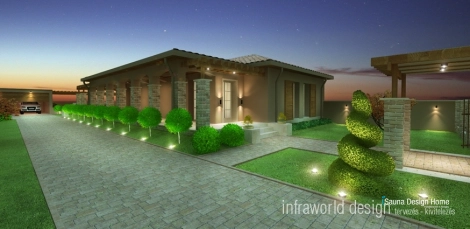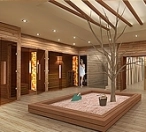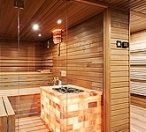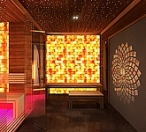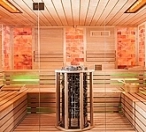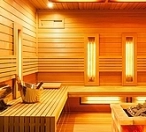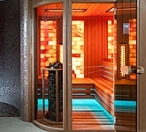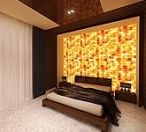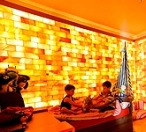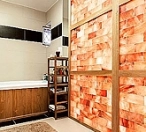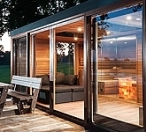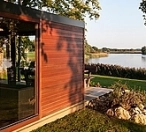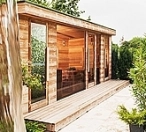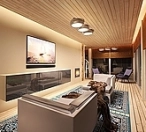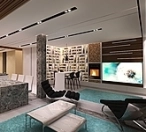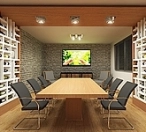Designing a family house - functionality and design harmony
Planning is a matter of trust. Whether it is a sauna house, wellness terrace, interior design or complete family home design.
Designing a family home requires trust, expertise, and thinking together as customers rely on us - concerning their daily lives - for years or even for a lifetime, as their homes are the scene of their lives.
It does matter, what designer you choose.
Can he shape the living space that suits your needs?
Can he imagine the house as a home based on the customer's needs?
Does he know how to combine design and functionality?
Our team can provide clear answers to these questions when designing a family home.
Our latest family house design will be brought to life in the heart of Szigetköz.
Four family members will enjoy the family house's comfort at 135 m2 on day level.
The design of the family house is based on the needs and habits of our customers.
In style, they were absolutely open, their request was to create the harmony of design and functionality.
The Mediterranean style house its spaces, accessories, colors, lights and moods provide the feeling of a real home.
Besides the design of the family house, there is an imposing garden; a practical garage and a real luxury wellness terrace are planned.
The wellness patio features a minimalist style Finnish sauna, a spacious pool and a comfortable seating area with cozy lights and cover.
In the design of the family house, concept designs and realistic plans are being prepared, which make it easy to implement and help the customer to save time and money.
Contact us with confidence! Request 3D visualization, family home design service including concept designs and realistic designs.



