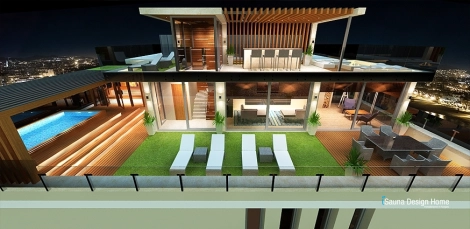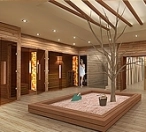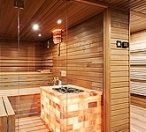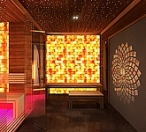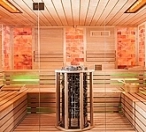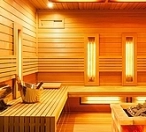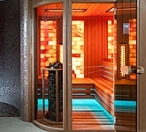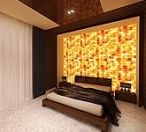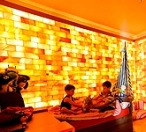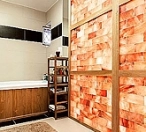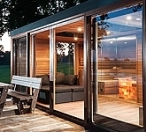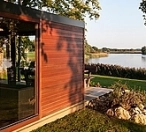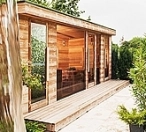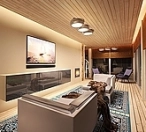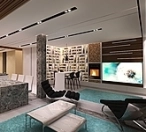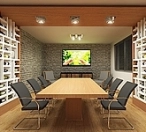Real residence – Lounge and wellness on the top of the city
We were charged with a new courageous interior design task, the place is a high-class and comfortable district of Győr directly next to the Danube with great panorama onto the city.
Our client is owner of a 100 m2 flat with panorama, from what a staircase goes up to the roof terrace. Our client planned an expansion and a build-in in direction roof terrace, that’s why he contacted us, our professional interior designer team. He was sure that he wanted to take advantage of the empty roof terrace and didn’t want that the beautiful panorama gets lost. The panorama is the real future-proof worth of this flat.
During the measuring we immediately saw how empty and unused the roof terrace is and how many potential and phantasy it involves. The view onto the Danube lends relaxing atmosphere to the roof terrace. What we couldn’t take eyes off was the view onto the whole city. It would be a mistake not to take advantage of such a feature, because this panorama is not only in Győr but also regionally unique. The flat with originally 100 m2 floor area and a one floor roof terrace became thanks to the new planning a two-floor roof terrace with exclusive functions.
The architectural and interior design planning went into an elegant and modern atmosphere way which combined the pure design with classical elements, which results a ship style according to the Danube.
This complex result includes a combined wellness sauna house with panoramic glass and salt therapy (made by hand in iSauna Manufacture quality), a built-in swimming pool, sunbathing terrace, winter garden, living area, dining terrace, exclusive staircase, upper sunbathing terrace upper lounge bar and a relax area with fireplace, where you can relax after a long day or even you can spend your free time with a grill party. The indoor relax area got the most of the ship style with wooden floor and ceiling, with stylist lamps, quality KARE® furniture and atmospheric accessories.
We stayed true to the individual, quality and precise work during the whole interior design planning, which characterizes the interior designer team of the iSauna Manufacture. One can good see in this project how it is possible to combine different interior design styles by keeping their characteristics and providing a sophisticated harmony. In this project we combined modern, minimal and yacht-coastal-ship styles.
Our client gave us free hand, for that one really need a lot of confidence.
Our client said: “The harmony of design and function, the combination of styles and the use of natural materials beggared our imagination. We are very glad that we choose the interior design team of the iSauna Manufacture.



