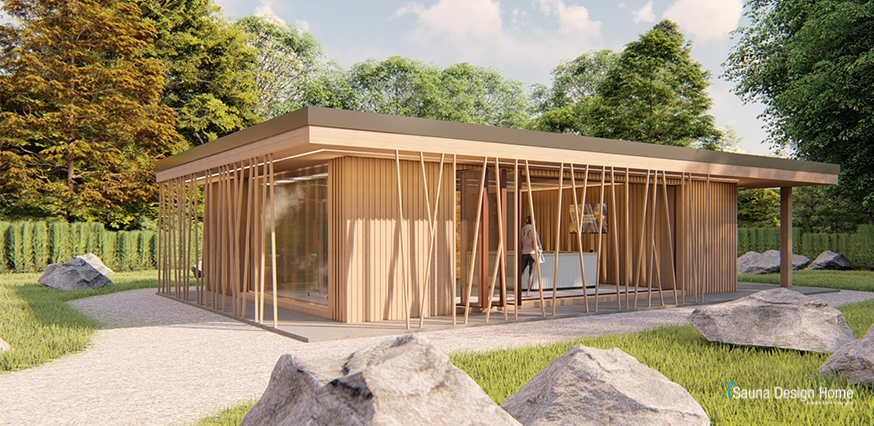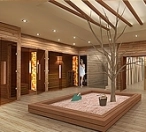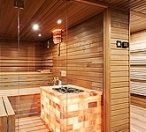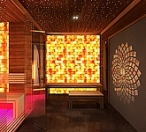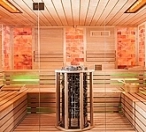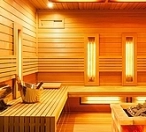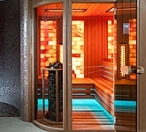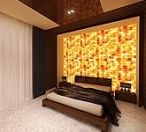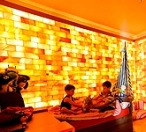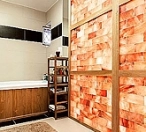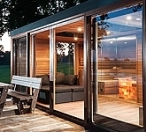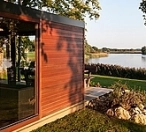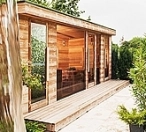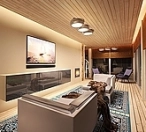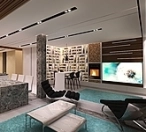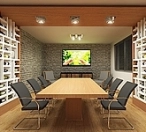Making an exclusive sauna, sauna house, wellness visual plans, 3D floor plans
Our manufactory helps you find the best solution by designing houses, flats, law firms, wellness areas, outdoor wellness facilities… with technical design, realistic 3D rendering and Full HD animation of unique projects!
3D visualization, animation creation
The visual design plays an extremely important role in the construction of a uniquely built exclusive sauna house and sauna wellness. The visual designs help to present the end result realistically as a wellness presentation of the sauna house and sauna. The visual design realistically presents the planned idea of a minimal, classic, modern style indoor sauna, outdoor sauna house, wellness room.
Do you want to anticipate the planned sauna, sauna house, wellness area?
Architectural blueprints, photorealistic images, 3D floor plans, video animations help our customers in realistic quality to get a complete picture of the designed custom-designed sauna, sauna house, wellness.
Here are some reasons why it's worth investing in a visual design:
- Even before construction, you can see its unique sauna, sauna house and wellness area
- Even before the start of the construction of the sauna wellness, a unique sauna house, you can see and, if necessary, refine the plan, so you will get 100% of what you have dreamed of
- Visual designs and video animations provide assistance during production and execution, especially if an external company is involved in the execution
- 3D visuals can be created from multiple perspectives, helping to present the product more effectively
How can our creative design team help you?
- Our professional design team will help you with innovative and creative solutions
- Virtual reality visuals, impressive 3D floor plans, any number of 3D images
- Customized solutions
- Design and construction in one hand
3D sauna wellness, sauna house presentation videos and visual design in first-class quality from the iSauna manufactory!


