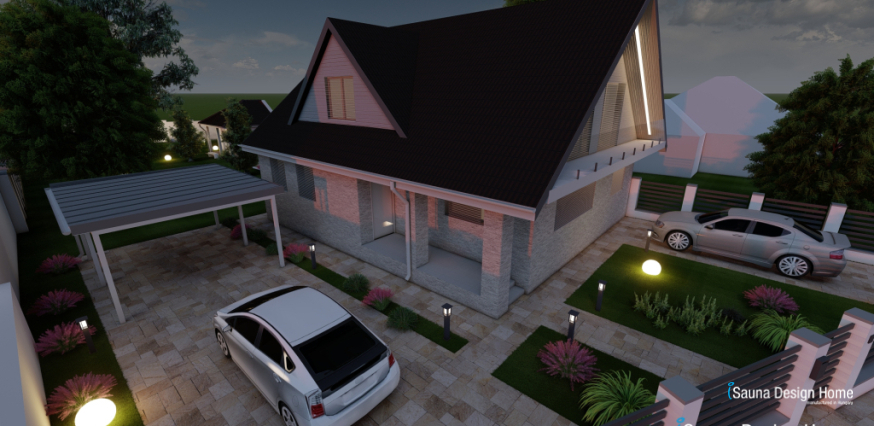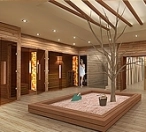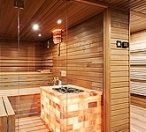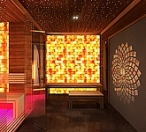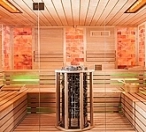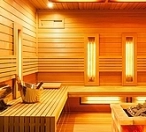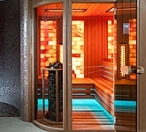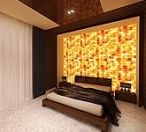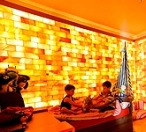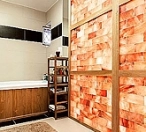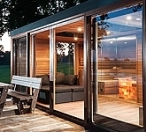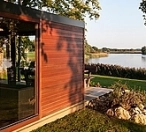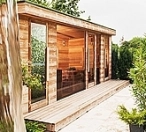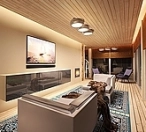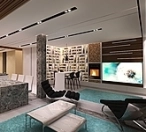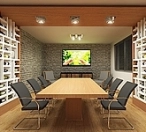Facade renovation taken to the next level – with the concept of iSauna Design
A special project by the iSauna Design team
We created a facade plan for a family home built in the 90s, combining the building's original character with the sleek, modern style of the 21st century.
Carefully crafted facade plan
The carefully crafted facade plan not only brought aesthetic renewal but also gave new functional life to the property. Our goal was an exterior design that is durable, harmonious, and stylish over the long term while also representing the highest level of energy efficiency, contributing to sustainable and economical home solutions.
The transformation process
With photos showing the original state of the house and unique facade visualizations prepared by our design team, we vividly demonstrate the transformation process. Special attention was paid to the application of lighting, the visual balance of the coverings, and the modern reinterpretation of the garden connection.
If you're looking for facade design ideas or planning to renovate the facade of your own family home, you're in the right place. At iSauna Design, we not only create premium saunas and wellness spaces but also offer comprehensive, personalized facade plans and garden design solutions – with modern lighting, environmentally conscious material usage, and meticulous execution.
For us, facade design always goes beyond the visual. Behind every project is a thoughtful architectural concept, precise engineering background, and a high level of aesthetic sensitivity. We pay attention to space utilization, proportions, and premium material selection – so that the final result is beautiful, functional, energetically modern, and future-proof.
Request a personalized facade plan from us, and let's transform the exterior appearance of your home together – consciously, stylishly, and value-creating.


