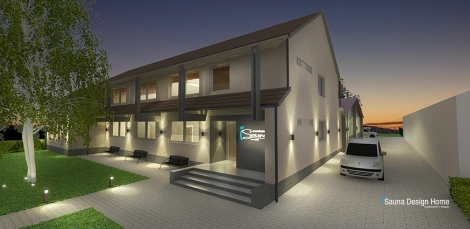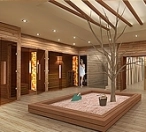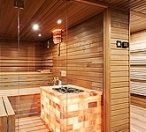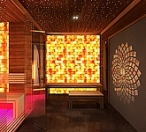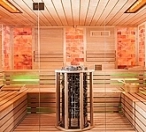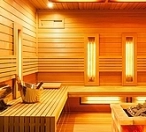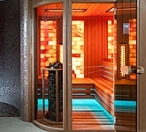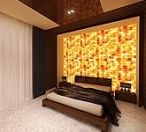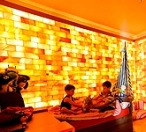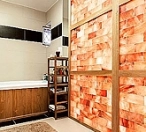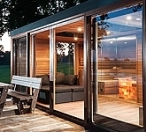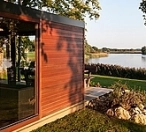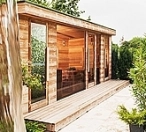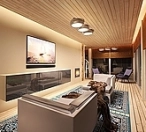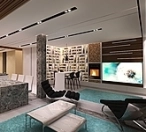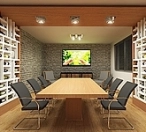For the design or transformation of a complete office building and hall building not only during architectural work, but also in interior design, all the internal and external features must be taken into account.
Orientation
Thanks to the location and connection points of the building complex, it has a favorable orientation.
Offices are facing south, while the hallway to the north, so the heating and cooling needs can be well controlled. It is very important to consider orientation in interior design planning.
Functional design
The building has plenty of potential. Its functional structure can be easily redesigned during conscious interior design planning, despite the fact that the present rooms can be used well.
The current state and its potential
The building complex is located on a plot of 2166 m2, where the landscaping has been completely renovated.
The main building has a strong foundation. It is an office building converted from a former MGTSZ building with stable brick walls. Its outer walls are plastered, and the wall facing the inner yard is covered with facade bricks.
The exterior with minimal effort, possibly with facade insulation could be turned to a modern building, as can be seen in external visualization.
Its internal layout is well versed thanks to the thoughtful layout of the supporting walls, office blocks can easily be transformed with wise interior design.
The hall building is built with heated, insulated suspended ceilings with large windows and is also brick-walled.
The floor of the hall building is fully paved. The hall building also has a number of storage rooms, dressing rooms, which are well-functional.
New business opportunities
The building complex offers many potentials, as it is easy to redesign with its large rooms, with easy access, with building structures in good-state needs little input for a completely new modern real estate.
Function change with additional outstanding business opportunities
Over the course of several design cycles, the building offers additional outstanding alternatives. In addition to the office functions, the building can be easily built as a residential building or converted into a complete condominium.
Residential functions can result in optimal housing that can be leased or sold.
With this transformation, you can access 3 apartments from the corridor on the ground floor of the main building and a flat with separate entrance can be created.
On the first floor 2 additional apartments and smaller rooms facing the hall can be opened.
For our client satisfaction, renovations could be carried out more quickly and cost effectively during such a large business project thanks to the conscious interior design of our creative design team.



