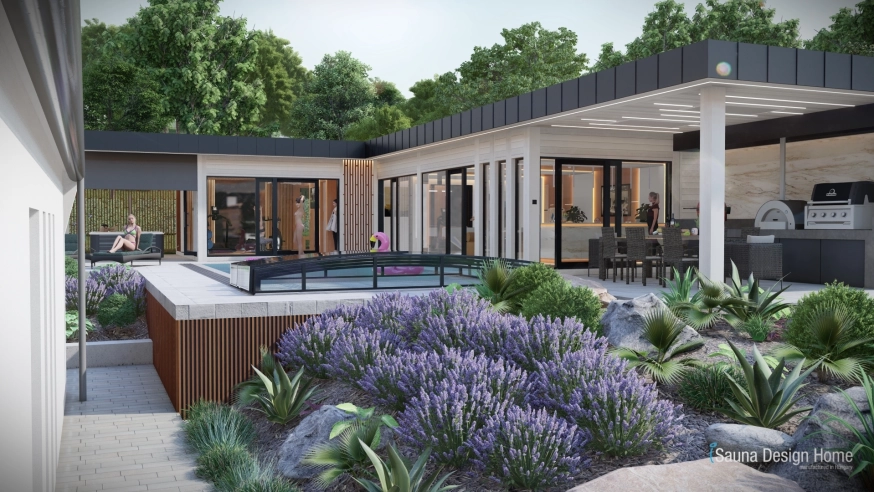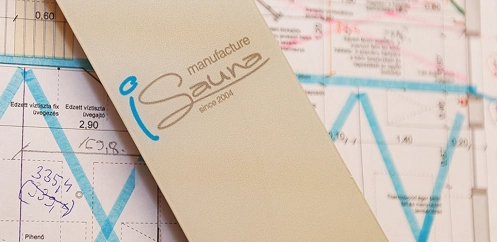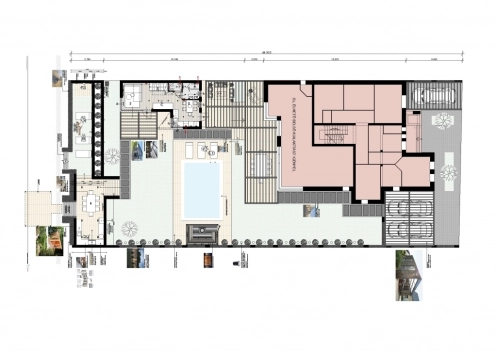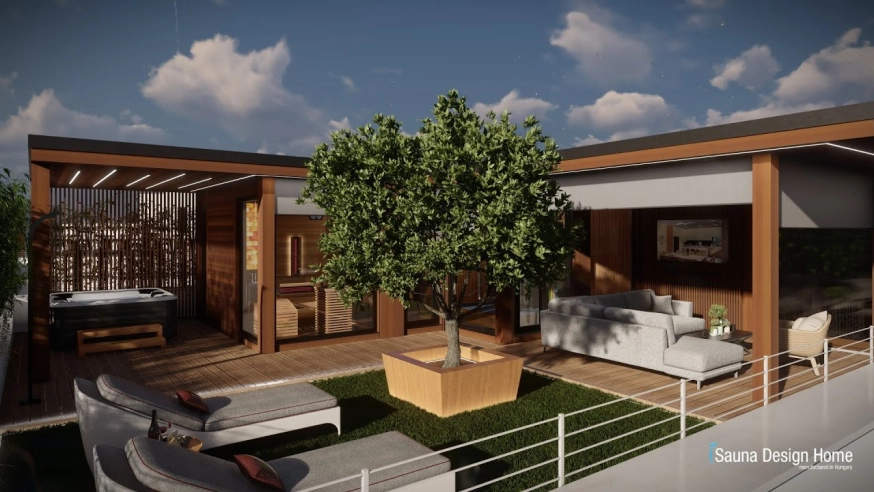Architectural visualizations, 3D plans and movies

Learn about the design process
We'll show you the basic steps to get you to your dreams and plans

1 Basic information and location
The first step is a client consultation to gather essential information for the design process.
We consider their vision, including functionality, style, and color scheme.
If needed, an on-site measurement is conducted to ensure precise planning and execution.

2 2D design
As the second step, we transform our ideas into a tangible form by creating a top-view floor plan sketch. During consultations with the client, we refine the details to develop the final concept, for which we provide a precisely crafted plan.
We create a floor plan sketch, which is finalized in collaboration with the client. The detailed plan includes space layout, material selection, and functional solutions, ensuring a well-thought-out final result.

3 3D visualization
The next step or level is the creation of 3D visualizations.
Based on the top-view plans prepared in point 2 and approved by the client, we create the 3D model, build the spatial arrangement, and represent it with realistic lighting and materials.
By selecting the best and most informative viewpoints, we produce professional-quality renderings.

4 3D animation film production
With computer animation, the concept outlined on a 2D blueprint becomes realistic, both indoors and out. High-quality, photo-realistic visualization provides an opportunity for the Customer to tour his or her real estate in a realistic, crafted virtual space.
If you would like to see your ideas and wishes on the blueprint in high quality, please fill out our form.